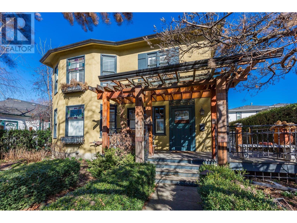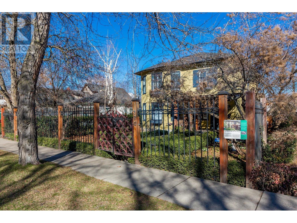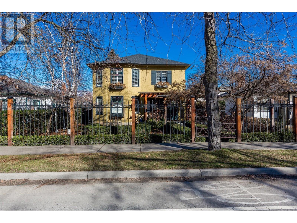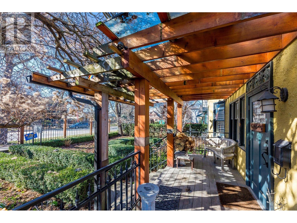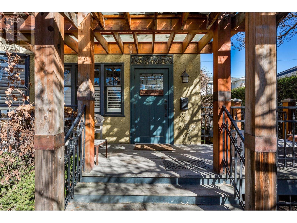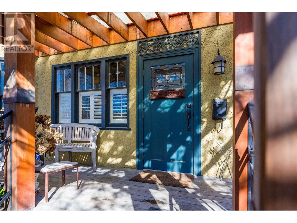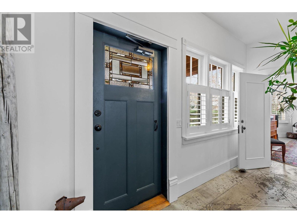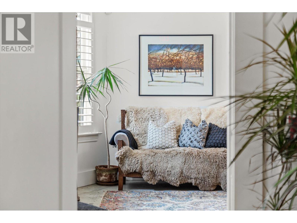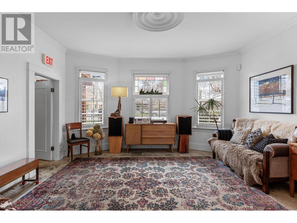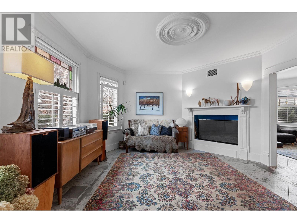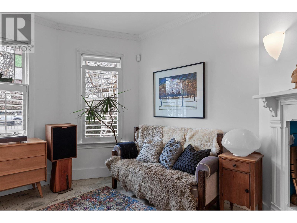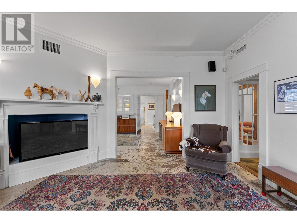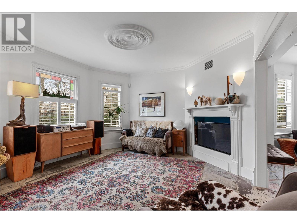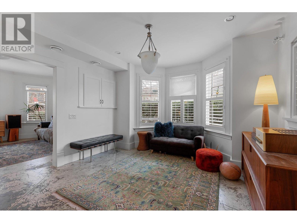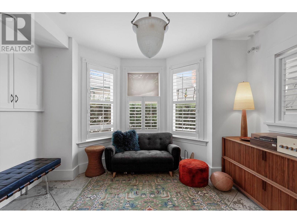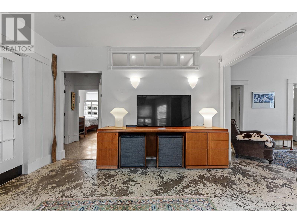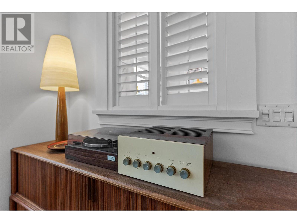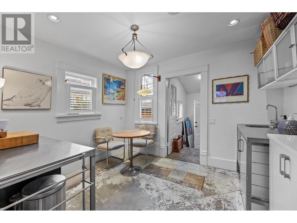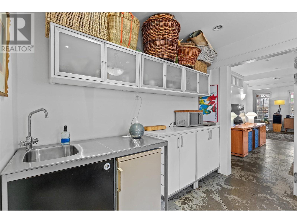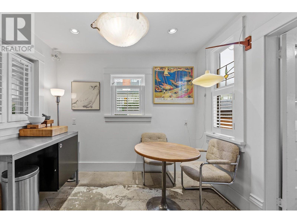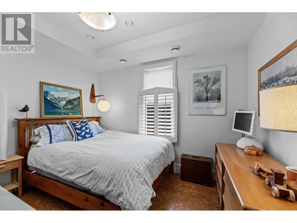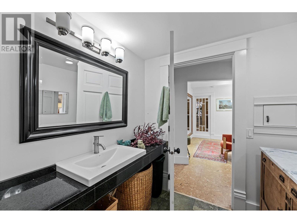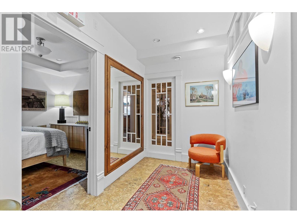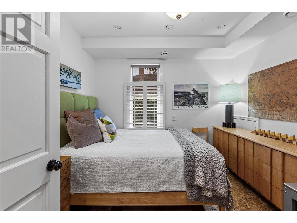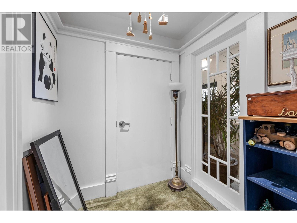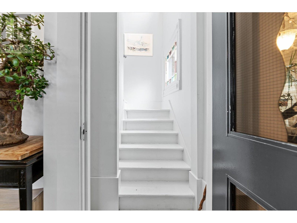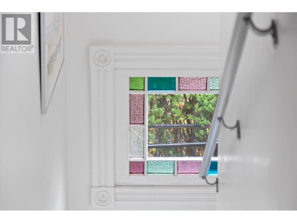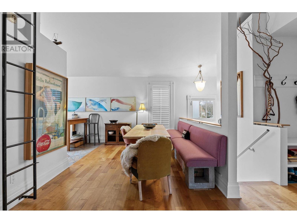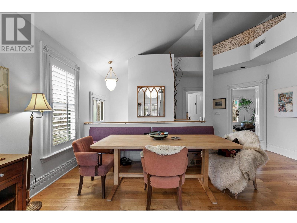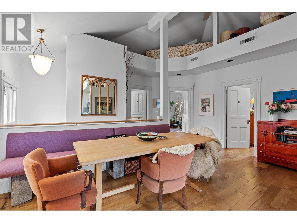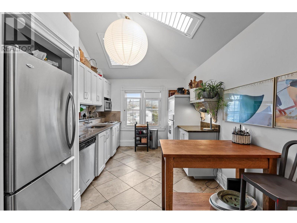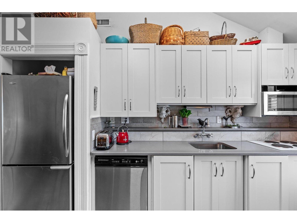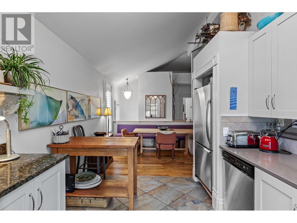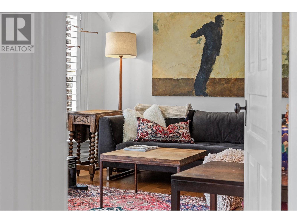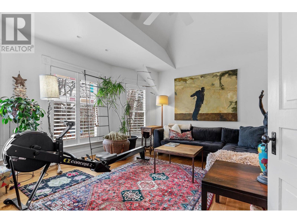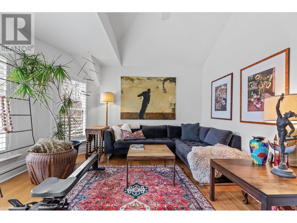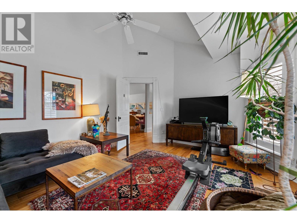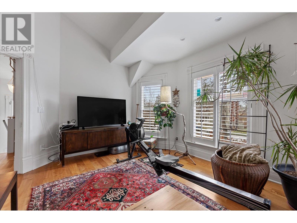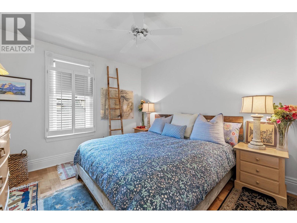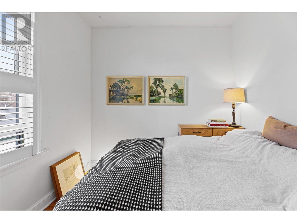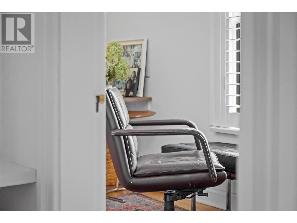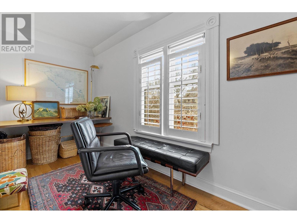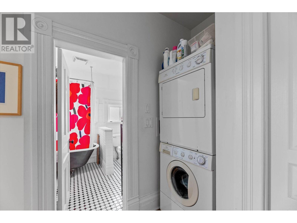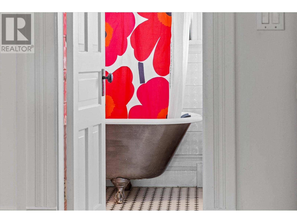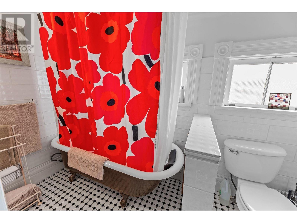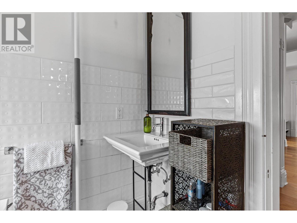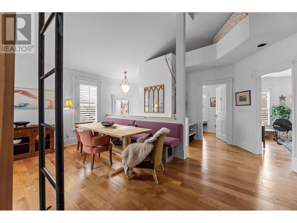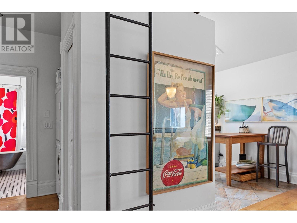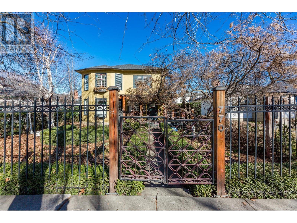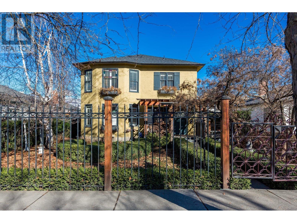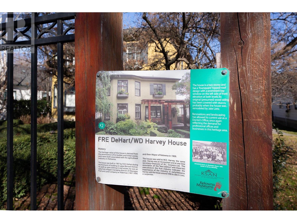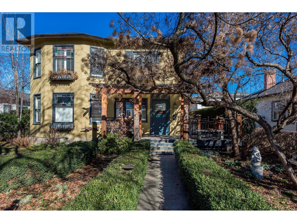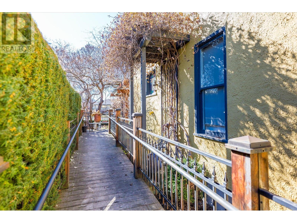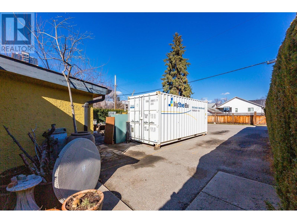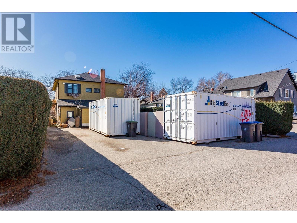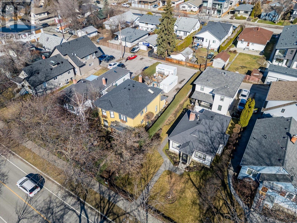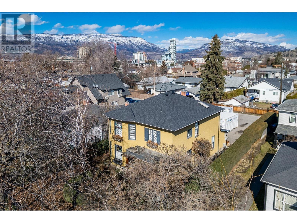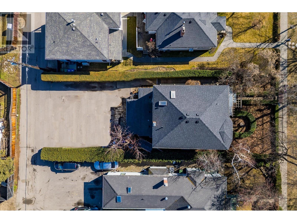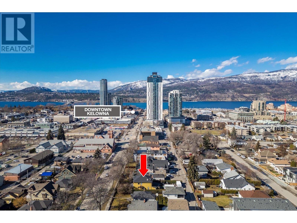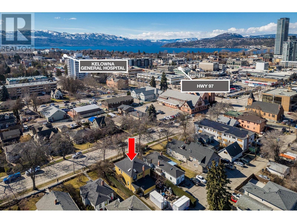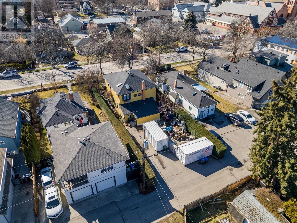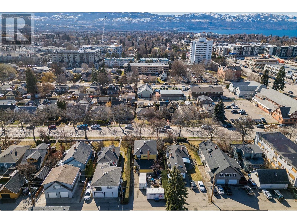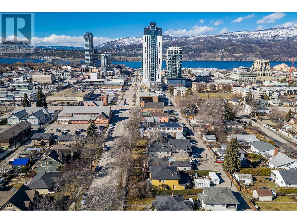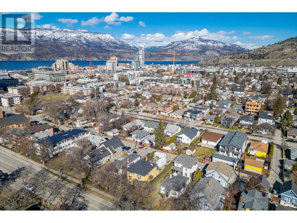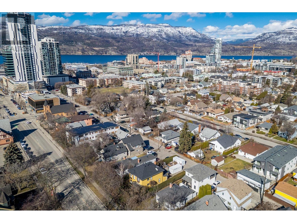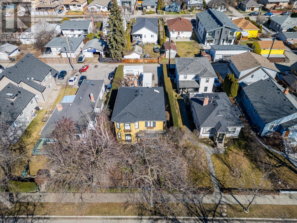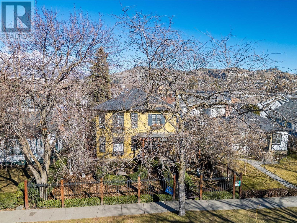770 Bernard Avenue
Kelowna, British Columbia V1Y6P5
$1,659,900

Direct: 250-826-5471
| Bathroom Total | 3 |
| Bedrooms Total | 5 |
| Half Bathrooms Total | 2 |
| Year Built | 1900 |
| Cooling Type | Central air conditioning |
| Heating Type | Forced air, See remarks |
| Stories Total | 2 |
| 4pc Bathroom | Second level | 6'8'' x 9'3'' |
| Bedroom | Second level | 9'9'' x 8'11'' |
| Den | Second level | 5'11'' x 13'3'' |
| Dining room | Second level | 9'6'' x 10'9'' |
| Family room | Second level | 12'8'' x 15'3'' |
| Kitchen | Second level | 13'7'' x 9'10'' |
| Primary Bedroom | Second level | 11' x 11'9'' |
| 2pc Bathroom | Main level | 7'7'' x 6'10'' |
| 2pc Bathroom | Main level | 4'8'' x 4'10'' |
| Bedroom | Main level | 11'7'' x 9'10'' |
| Bedroom | Main level | 10'6'' x 9'11'' |
| Bedroom | Main level | 8' x 7'8'' |
| Den | Main level | 10'11'' x 6'1'' |
| Living room | Main level | 12'9'' x 15'6'' |
| Foyer | Main level | 5'11'' x 13'6'' |
| Pantry | Main level | 14'6'' x 15'3'' |
| Storage | Main level | 6'6'' x 15'7'' |
| Utility room | Main level | 4'8'' x 5'6'' |
Randeep Singh Bali
Personal Real Estate Corporation
Direct: 250-826-5471
Royal LePage Kelowna
#1 – 1890 Cooper Road
Kelowna, BC V1Y 8B7
Phone: (250) 860-1100
Toll Free: (800) 421-3214

The trade marks displayed on this site, including CREA®, MLS®, Multiple Listing Service®, and the associated logos and design marks are owned by the Canadian Real Estate Association. REALTOR® is a trade mark of REALTOR® Canada Inc., a corporation owned by Canadian Real Estate Association and the National Association of REALTORS®. Other trade marks may be owned by real estate boards and other third parties. Nothing contained on this site gives any user the right or license to use any trade mark displayed on this site without the express permission of the owner.
powered by webkits

