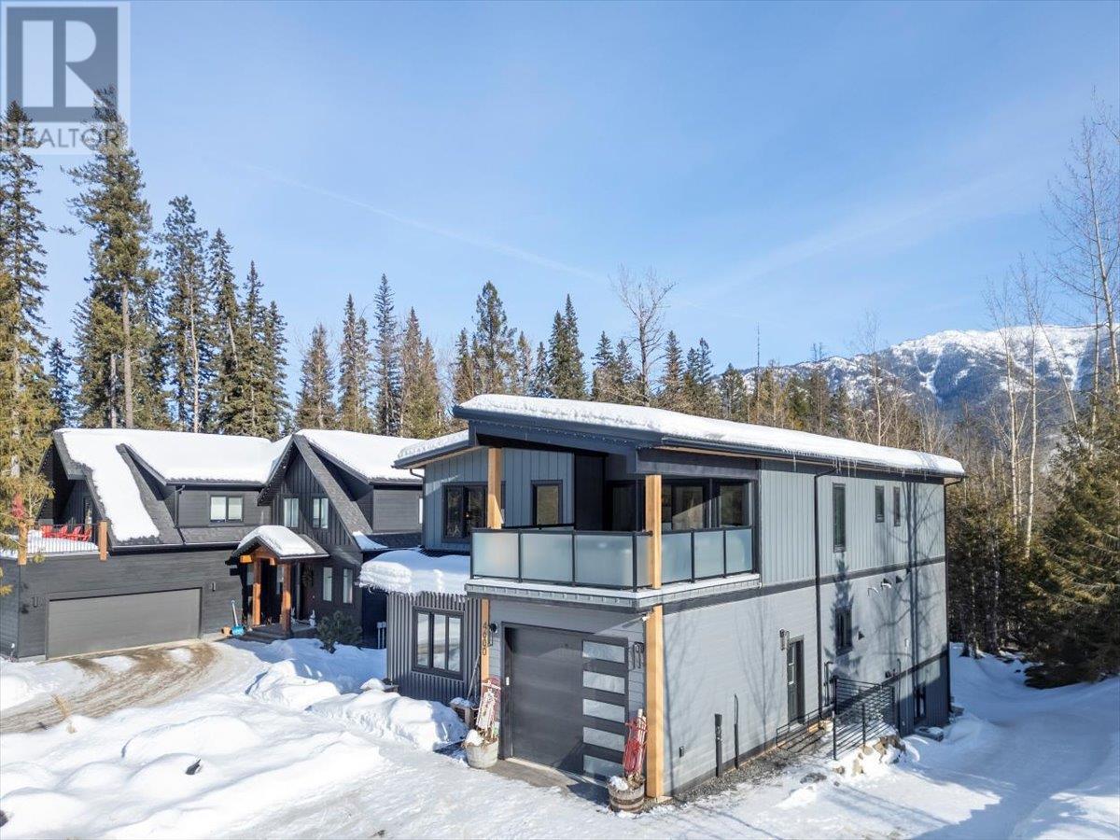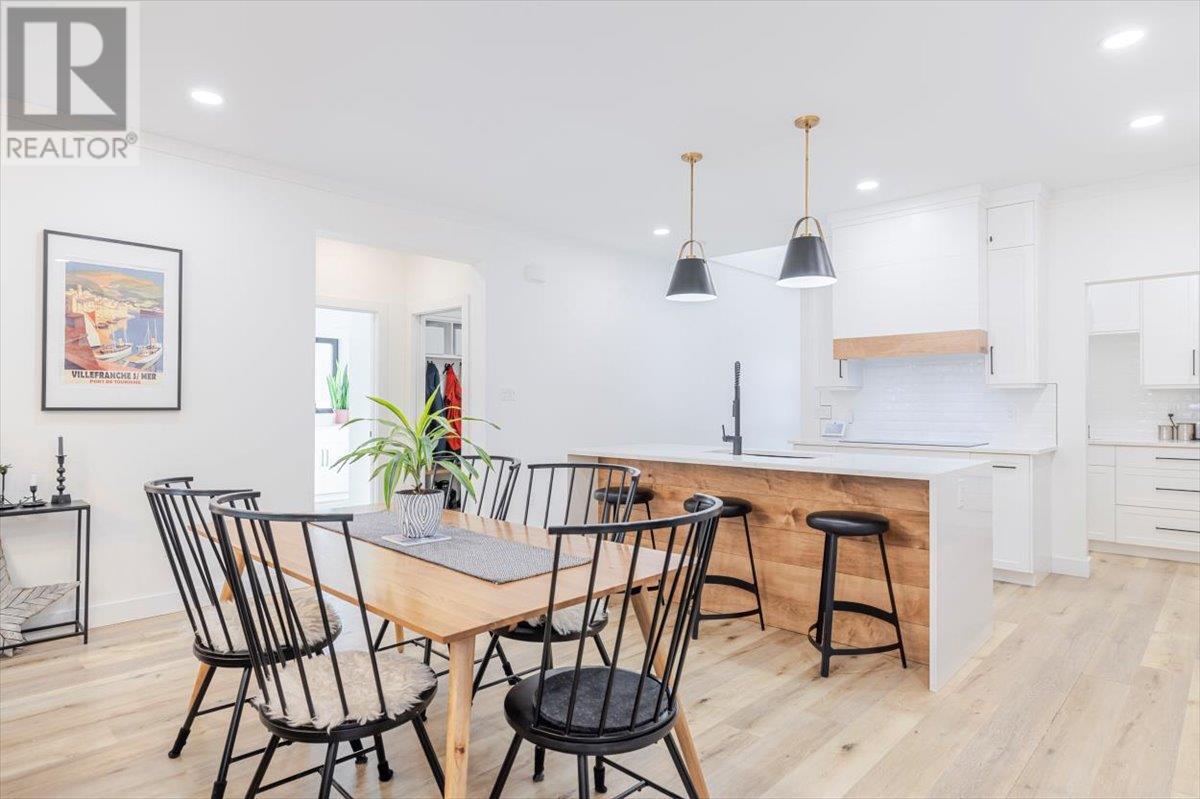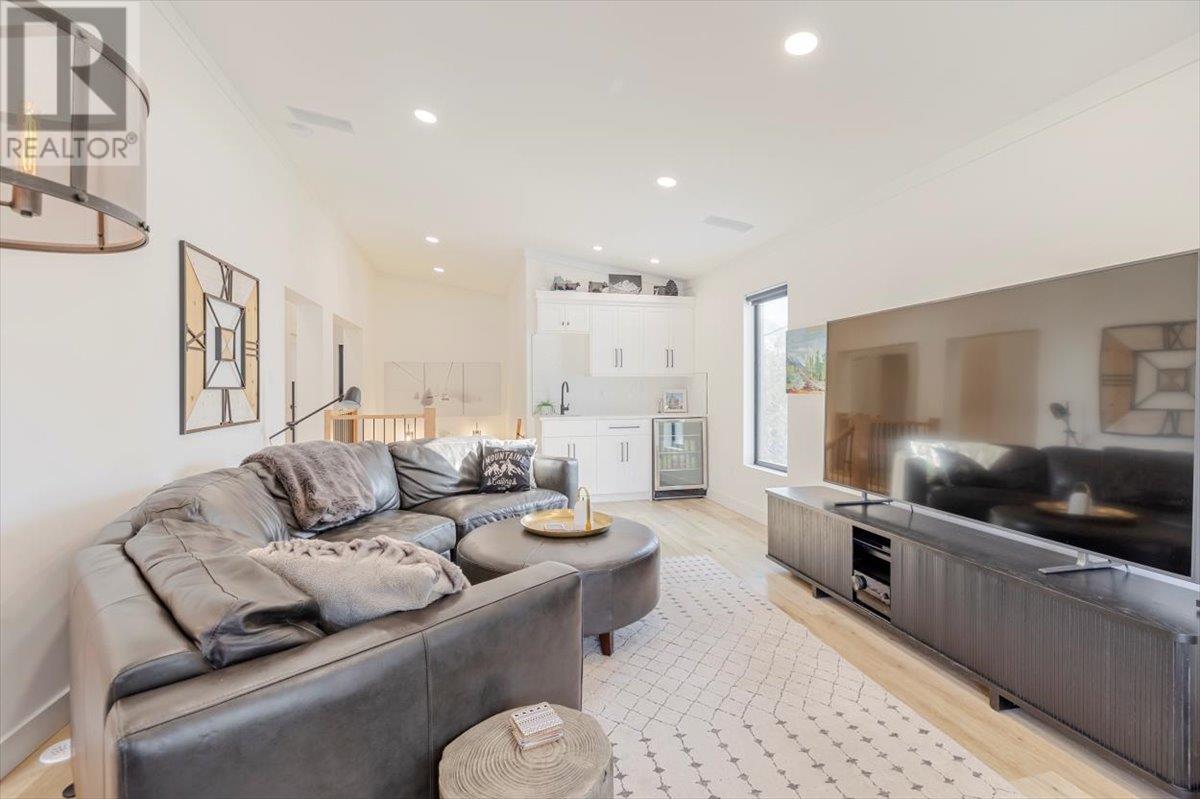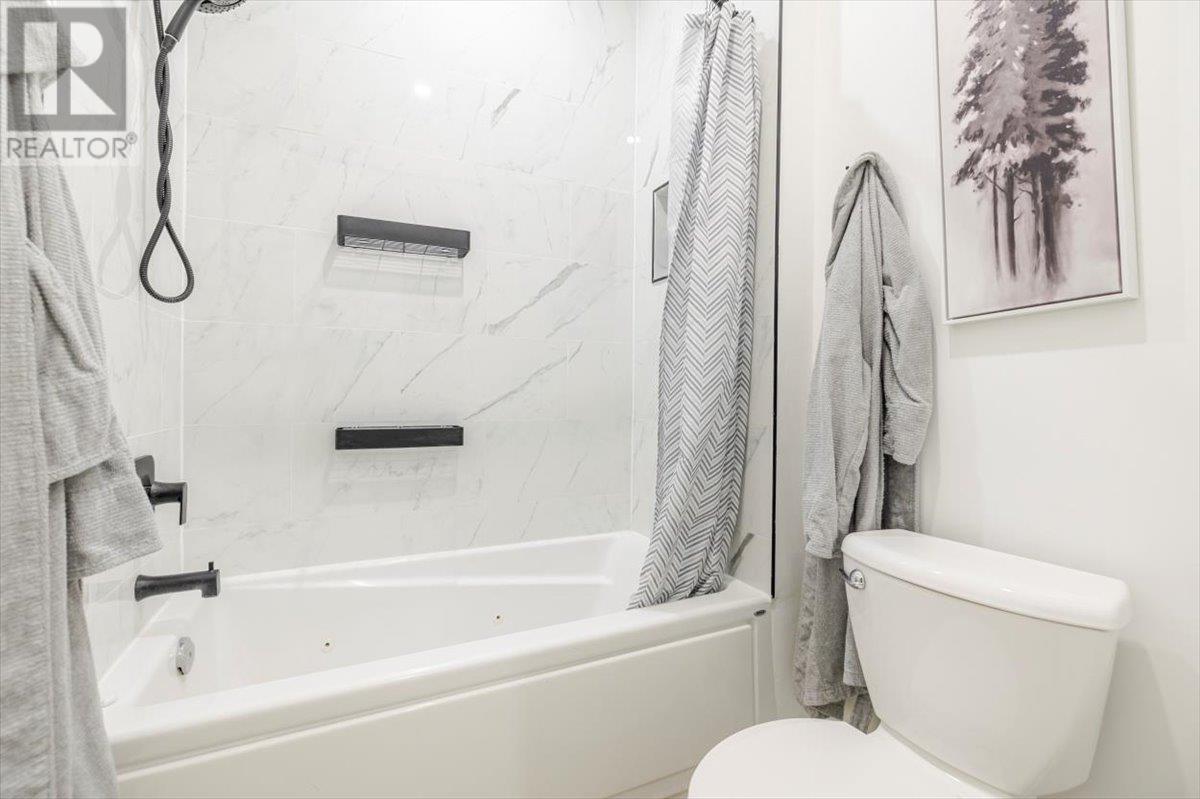4600 Alpine Way
Fernie, British Columbia V0B1M6
$2,649,995

Direct: 250-826-5471
| Bathroom Total | 4 |
| Bedrooms Total | 6 |
| Half Bathrooms Total | 0 |
| Year Built | 2020 |
| Cooling Type | Central air conditioning |
| Heating Type | Forced air, Hot Water, See remarks |
| Heating Fuel | Other |
| Stories Total | 3 |
| Full bathroom | Second level | 8'2'' x 13'7'' |
| 5pc Ensuite bath | Second level | 11'8'' x 17'0'' |
| Media | Second level | 21'3'' x 13'1'' |
| Bedroom | Second level | 11'0'' x 13'1'' |
| Bedroom | Second level | 11'11'' x 13'7'' |
| Primary Bedroom | Second level | 11'8'' x 17'0'' |
| Utility room | Basement | 12'7'' x 5'10'' |
| Dining nook | Basement | 14'3'' x 7'8'' |
| Media | Basement | 16'4'' x 11'10'' |
| Bedroom | Basement | 12'11'' x 10'10'' |
| Bedroom | Basement | 12'10'' x 9'11'' |
| Full bathroom | Basement | 5'4'' x 11'8'' |
| Living room | Basement | 16'7'' x 13'8'' |
| Kitchen | Basement | 13'11'' x 13'5'' |
| Utility room | Main level | 9'9'' x 9'5'' |
| 4pc Bathroom | Main level | 9'7'' x 4'11'' |
| Bedroom | Main level | 11'7'' x 13'1'' |
| Laundry room | Main level | 10'7'' x 6'0'' |
| Foyer | Main level | 6'9'' x 5'10'' |
| Office | Main level | 11'8'' x 11'0'' |
| Dining room | Main level | 17'1'' x 8'0'' |
| Living room | Main level | 17'1'' x 15'10'' |
| Foyer | Main level | 12'11'' x 5'0'' |
| Pantry | Main level | 9'4'' x 4'8'' |
| Kitchen | Main level | 17'1'' x 12'7'' |
Randeep Singh Bali
Personal Real Estate Corporation
Direct: 250-826-5471
Royal LePage Kelowna
#1 – 1890 Cooper Road
Kelowna, BC V1Y 8B7
Phone: (250) 860-1100
Toll Free: (800) 421-3214

The trade marks displayed on this site, including CREA®, MLS®, Multiple Listing Service®, and the associated logos and design marks are owned by the Canadian Real Estate Association. REALTOR® is a trade mark of REALTOR® Canada Inc., a corporation owned by Canadian Real Estate Association and the National Association of REALTORS®. Other trade marks may be owned by real estate boards and other third parties. Nothing contained on this site gives any user the right or license to use any trade mark displayed on this site without the express permission of the owner.
powered by webkits




























































