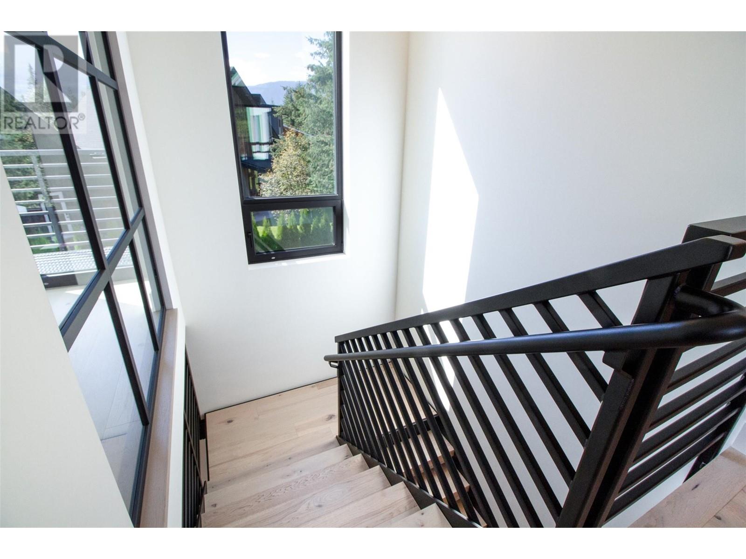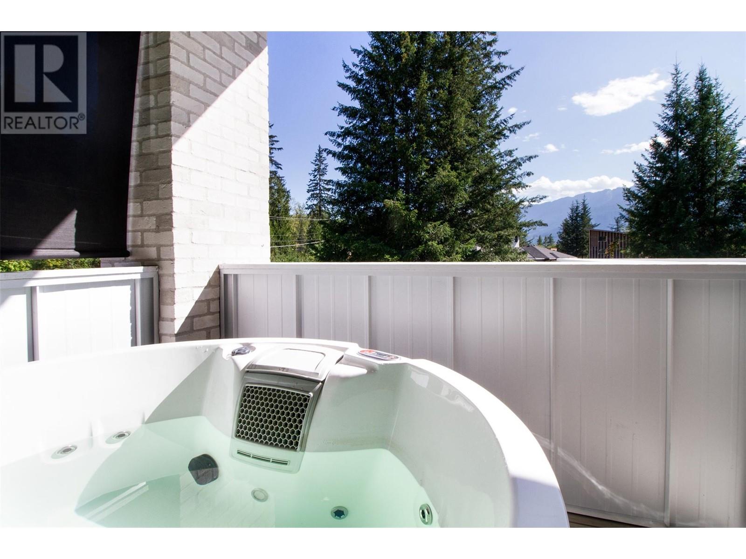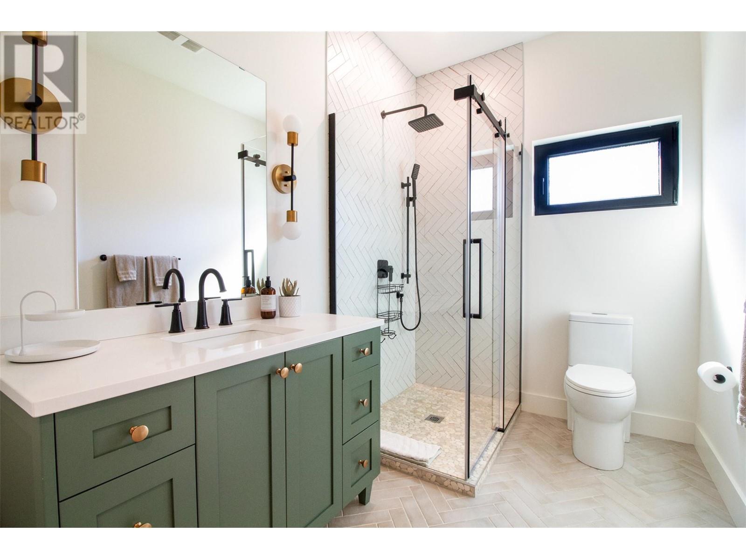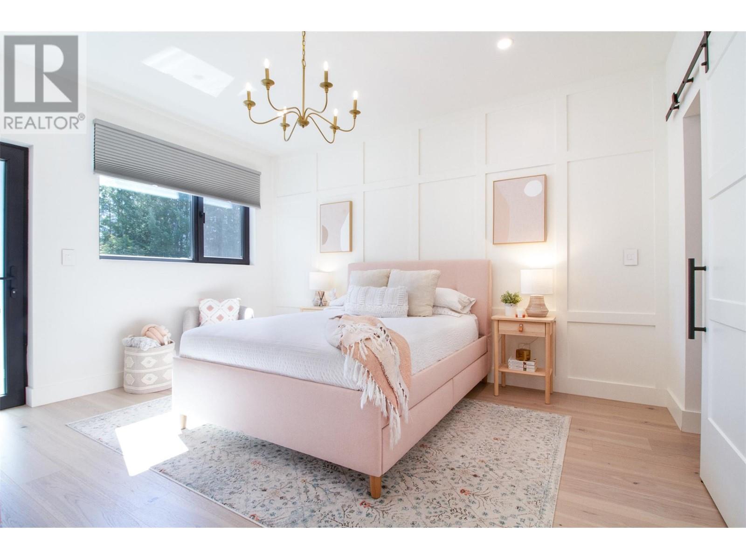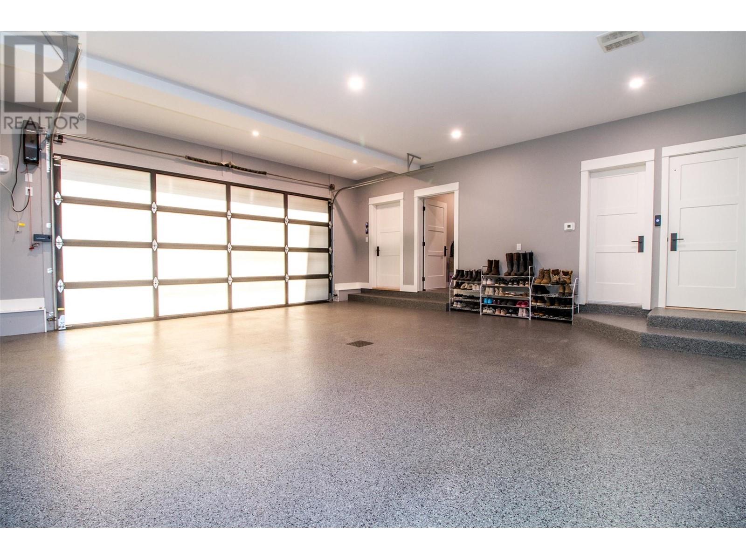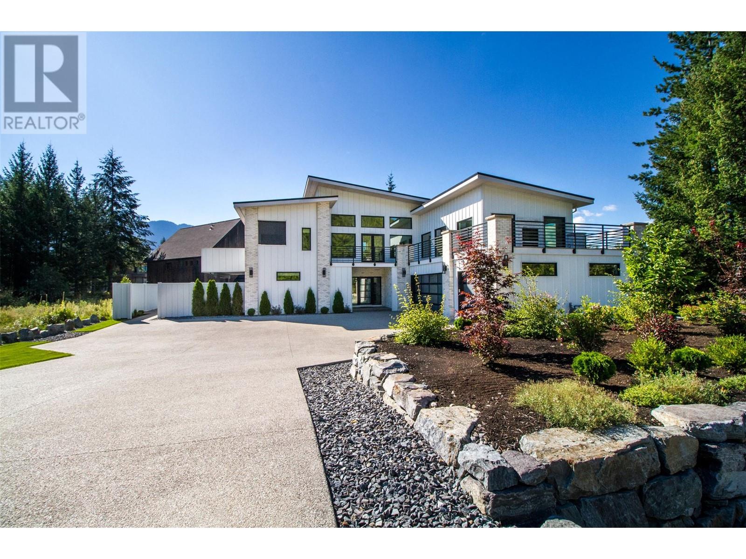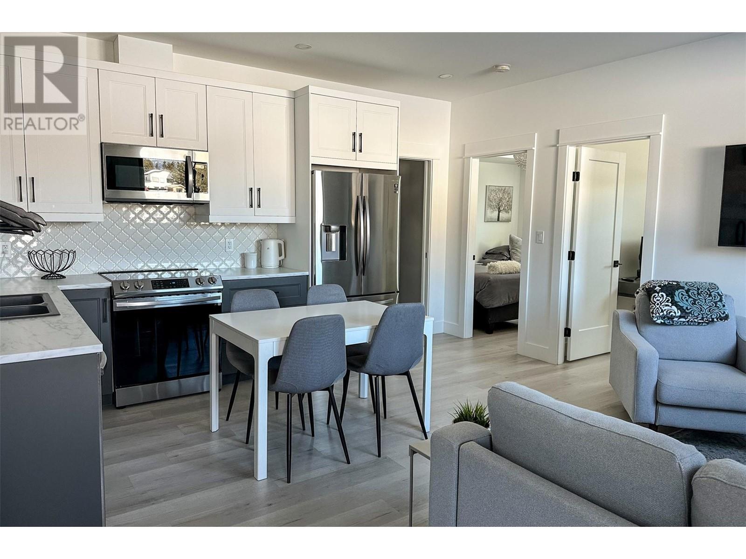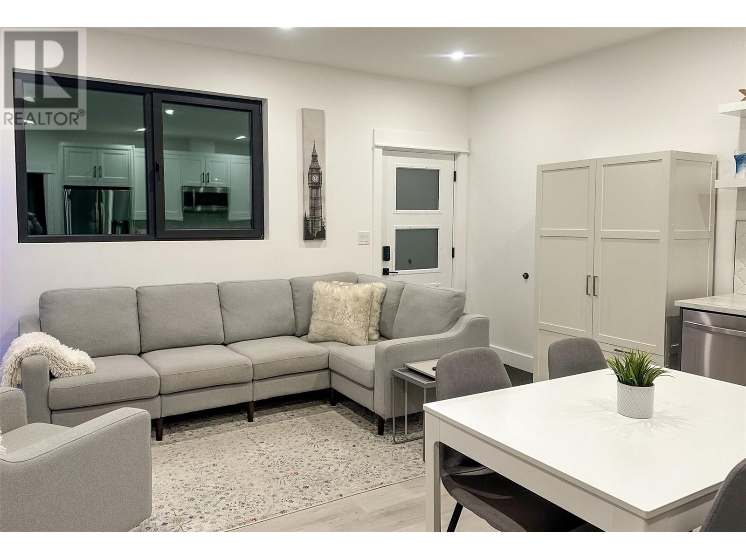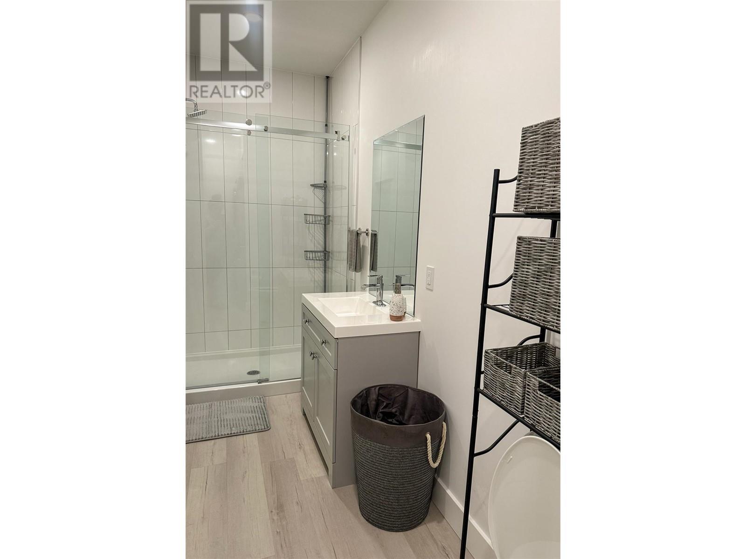2043 Airport Way
Revelstoke, British Columbia v0e2s1
$2,999,999

Direct: 250-826-5471
| Bathroom Total | 6 |
| Bedrooms Total | 6 |
| Half Bathrooms Total | 1 |
| Year Built | 2021 |
| Cooling Type | Wall unit |
| Heating Fuel | Other |
| Stories Total | 2 |
| 5pc Ensuite bath | Second level | 8' x 14'4'' |
| Primary Bedroom | Second level | 14'4'' x 14'4'' |
| Living room | Second level | 20'3'' x 20'8'' |
| Family room | Second level | 11' x 18' |
| Dining room | Second level | 16'8'' x 18' |
| Kitchen | Second level | 11' x 18' |
| Pantry | Second level | 6' x 8'9'' |
| Laundry room | Second level | 6' x 8'8'' |
| 3pc Bathroom | Second level | 6'5'' x 10' |
| Exercise room | Second level | 10'1'' x 9' |
| Bedroom | Second level | 11' x 13' |
| Mud room | Main level | 5' x 10' |
| Storage | Main level | 10' x 9'8'' |
| 2pc Bathroom | Main level | 6' x 5' |
| Living room | Main level | 19'6'' x 20'7'' |
| 3pc Bathroom | Main level | 5'5'' x 10' |
| 3pc Ensuite bath | Main level | 5'7'' x 10' |
| Bedroom | Main level | 12' x 14'4'' |
| Bedroom | Main level | 12' x 14'4'' |
| Bedroom | Additional Accommodation | 10' x 10' |
| Bedroom | Additional Accommodation | 10' x 12' |
| Living room | Additional Accommodation | 15'6'' x 15'8'' |
| Full bathroom | Additional Accommodation | 5'6'' x 5'5'' |
Randeep Singh Bali
Personal Real Estate Corporation
Direct: 250-826-5471
Royal LePage Kelowna
#1 – 1890 Cooper Road
Kelowna, BC V1Y 8B7
Phone: (250) 860-1100
Toll Free: (800) 421-3214

The trade marks displayed on this site, including CREA®, MLS®, Multiple Listing Service®, and the associated logos and design marks are owned by the Canadian Real Estate Association. REALTOR® is a trade mark of REALTOR® Canada Inc., a corporation owned by Canadian Real Estate Association and the National Association of REALTORS®. Other trade marks may be owned by real estate boards and other third parties. Nothing contained on this site gives any user the right or license to use any trade mark displayed on this site without the express permission of the owner.
powered by webkits
























